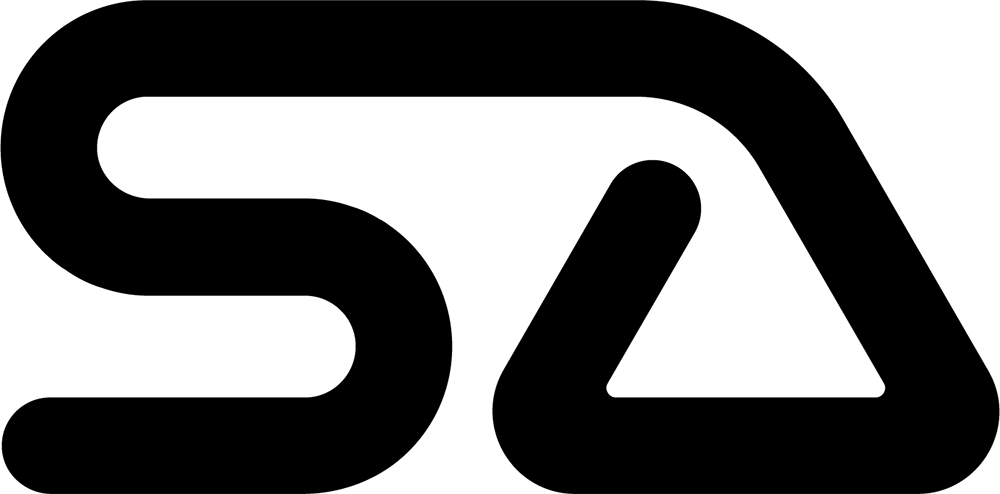ALGORITHM
Location: abstract site
Site: 3,75 hа
Project team: SA lab
Stepan Kukharskiy
Marianna Katenko
Alexandra Tolopilo
Alina Chereyskaya
Model: Alexandra Terebova
Model base: Metal lab Anthony&Serge
Year: 2017
The project was done for he First Russian Youth Architectural Biennale.
The task of the First Russian Youth Architectural Biennale was to design a mixed building residential block from 125x250m to 250x250 at the abstract site with a density of 12000-30000 m2/ha.
The XXI century is the time of autonomization of many processes. In transport these are unmanned systems, in construction - additive technologies and high-precision robots. These technologies increase productivity, accuracy, use big data and reduce risks, changing the role of the person in the process. This trend will radically change the world in which we live. In the project ALGORITHM we propose to consider the possibility of applying similar methods in architectural design.
roject ALGORITHM is an innovative tool for design incorporating the logic of natural processes and working on the principle of a cellular automata. The structural grid is superimposed upon the site, deforming according to the context. The next step is stage-by-stage development of the site with thorough analysis of each cell, based on the criteria set by the architect, and computer generating options for territory development. Each cell is in close relationship with its neighbors. In terms of the project cells are buildings. Thus, a lot of variations are obtained, which form the basis of the design solution.
The block is intentionally designed with minimum density, because the design area is abstract: there are no town-planning, cultural and socio-economic parameters. The project has 2 strategies for further development: changing density parameters, displacing inefficient types of buildings.
The block is built on 15 parameters, which were highlighted by the SA lab team as mandatory for the formation of a comfortable environment. They include decisions on adaptability, architecture, sustainable development, transport and public spaces.
The block consists of 4 key elements: a structural grid, buildings, public spaces, diverse population.
here are 26 buildings of 7 types in the block: 3 public ones - a climatron, a parking lot, a multifunctional building and 4 residential: a duplex, a town villa, a cohousing, a club house, - to offer people a different lifestyle.
Public spaces are differentiated: they are aligned vertically and horizontally. Transport amount is decreased by means of using car sharing, alternative modes of transport and creating jobs in walking distance.
The ideas of utonomy and ecology are also included in the project.
As a constructive material, at the first stage of construction it is proposed to use CLT, and later on the additive technologies can be used.
The design of the block is an example of a method, the advantages of which are: adaptability basing on big data, possibility of application on any site, global approach considering local aspects, variety of results, diversity of the block elements.
We created a block not in a traditional way, but a tool or a software that changes the role of the architect in the project and makes computer not just an instrument, but an intellectual assistant.






















