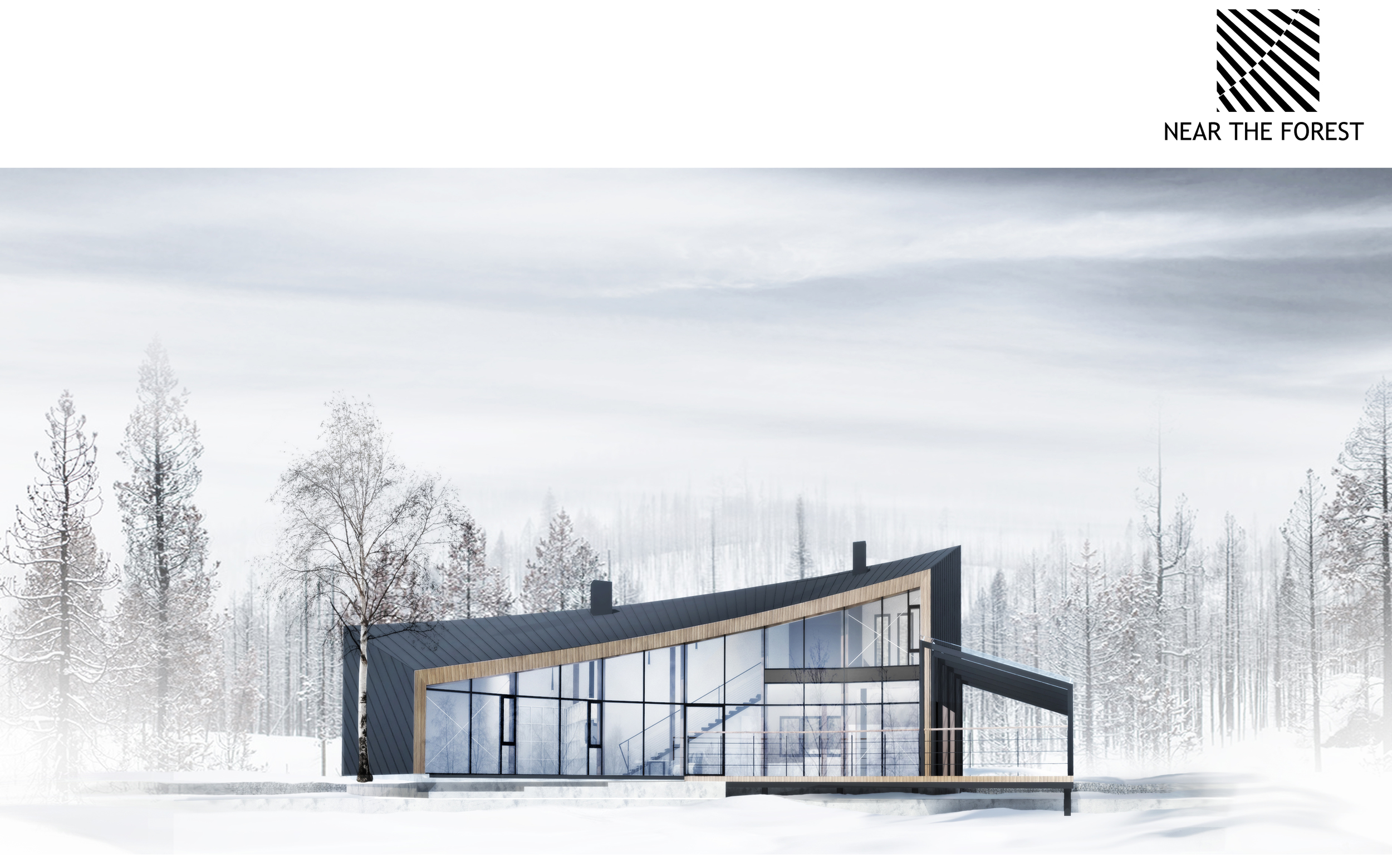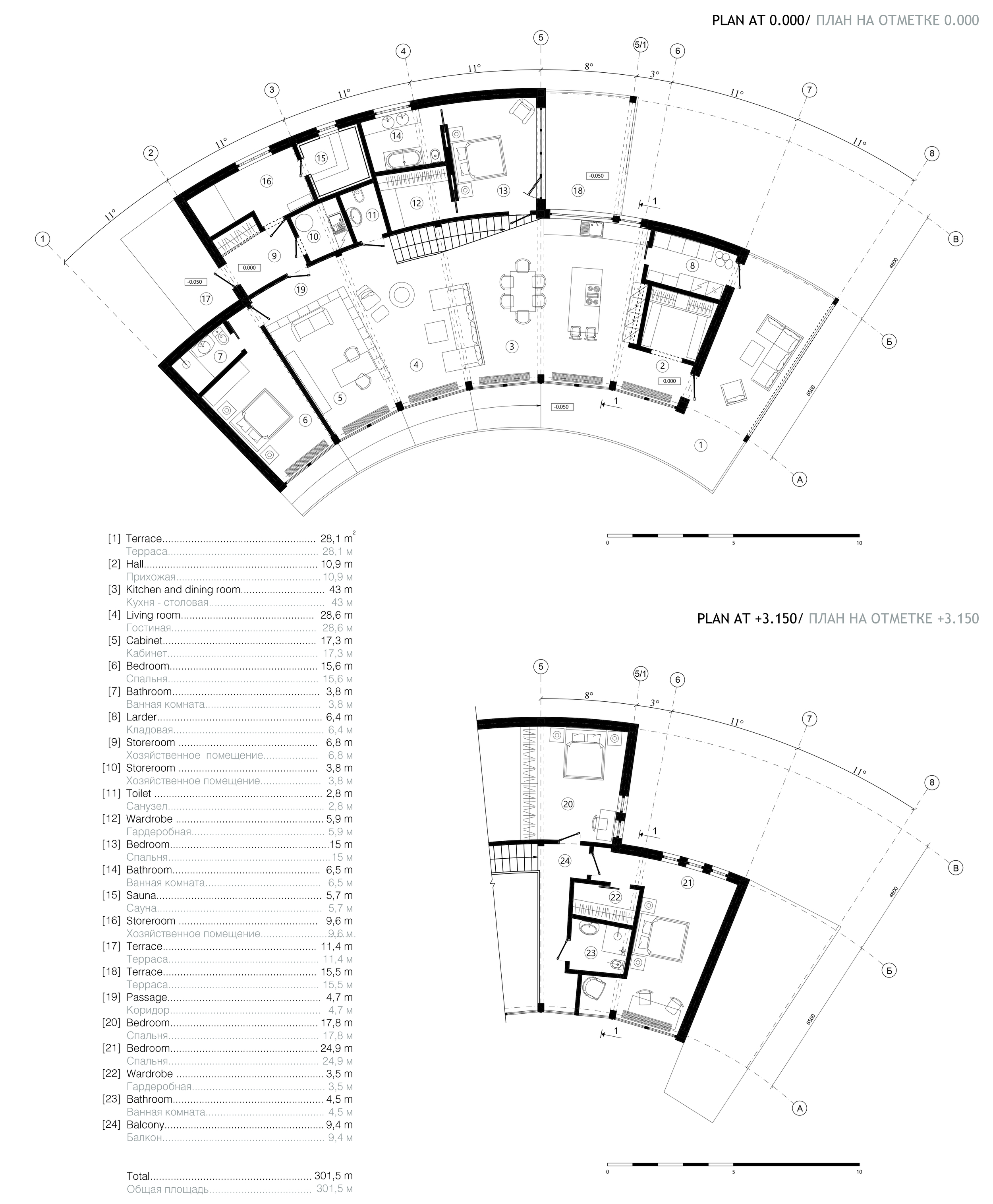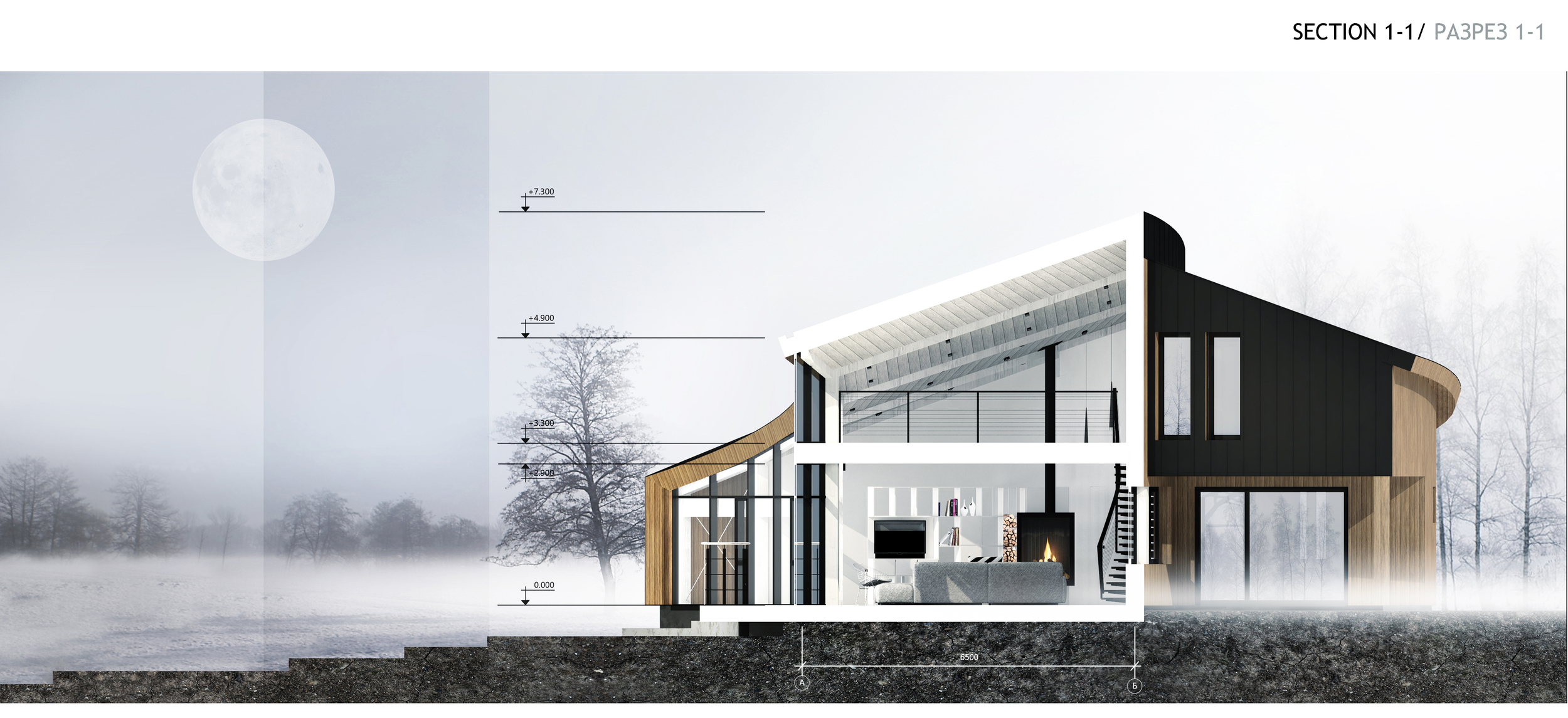NEAR THE FOREST
Location: Saint-Petersburg, Russia
Building area: 301,5 m2
Project team: SA lab, NEA group
Project year: 2015 - present
Near The Forest - is a project of a private house. The site has an active landscape, framed by a forest on one side, a field on another one, and neighboring plots on the others. The house is divided in four parts according to client’s desire: common zone in the center, master bedroom with a terrace, guest bedrooms and technical zone with a separate entrance. Main functional zones were designed in one level. The building was located in the upper part of the site, dividing it in two parts: open front yard and more closed back yard. The building is seen from far and close distances and suggests views on the river and the field. Galapagos, an evolutionary solver for Grasshopper, in connection with Ecotect was used to find an optimal sun receiving geometry of the building. Different shapes of the building were used for the analysis – traditional rectangular, polygonal with an inner courtyard and others. Galapagos let us understand the possible look of the building and its simplified geometry. The parameters used for the analysis are: the shape of the building – it’s sizes, curvature radius, existence of an inner courtyard, whether the shape is closed or open, exact location on site, angle of the roof and its orientation according to the sun. In the end, the optimal shape appeared to be a half-circle polygonal geometry, following the movement of the sun across the sky. This geometry became a basis for further work. Such shape made it possible to design all the functional zones according to client’s needs, design the views from the inside and close the building from the neighbors.
On the next design stages functional zoning was corrected according to the desires of the client, extra townplaning and construction aspects were taken into consideration. All the functions of the building are concentrated around the central space opening onto the main façade. The framework is made of glulam and LVL. The glazing is made of energy efficient aluminum windows with UV light protection. The materials for outer finishing are wood and roof steel. The roof has two slopes in opposite directions and hidden drains. The project was designed in cooperation with the architectural group NEA and now is under construction.











