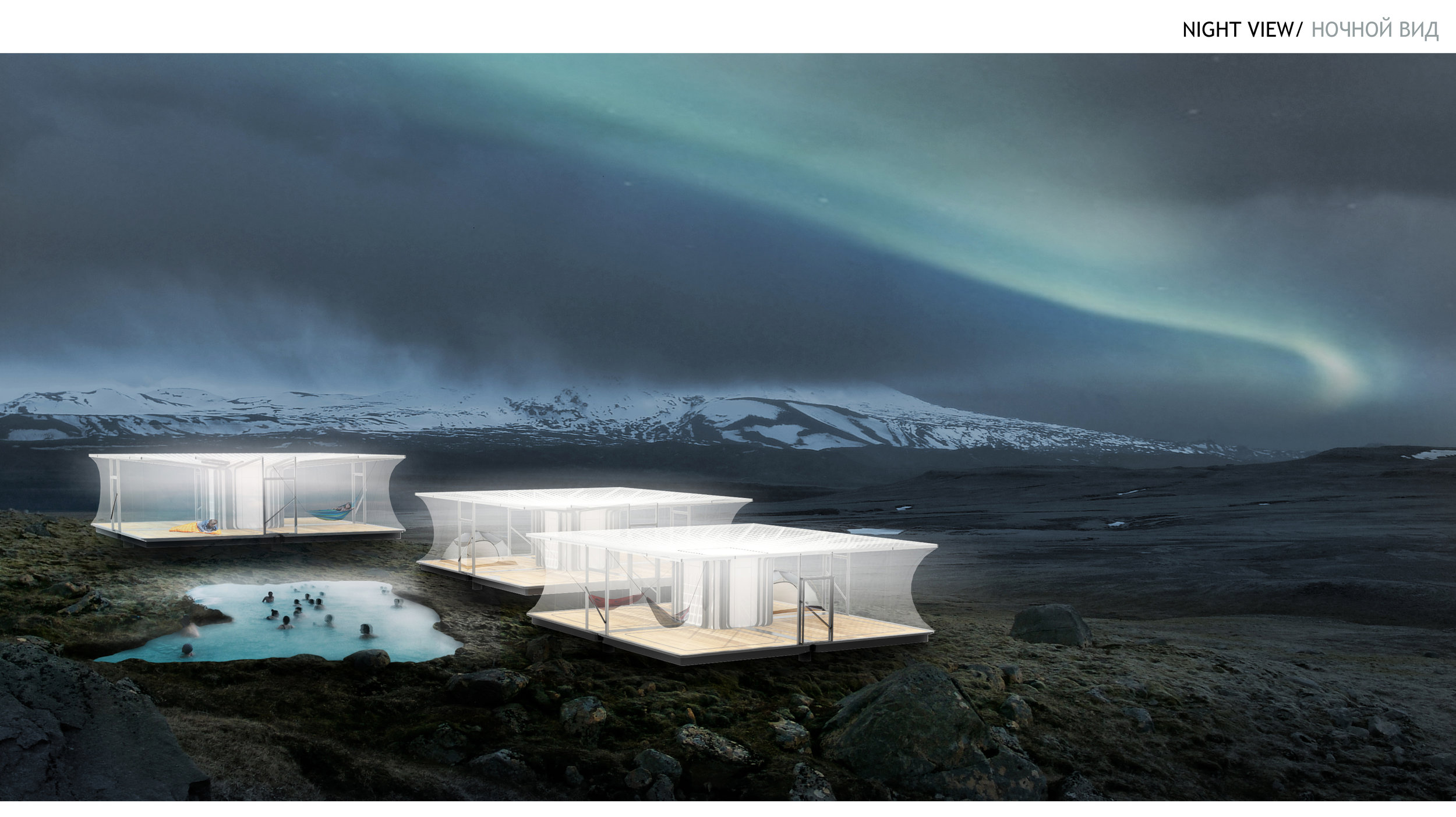UNDER YGGDRASIL
Location: Landmannalaugar, Iceland
Size: 100 м2
Architects: SA lab
Consultant: Alexander Efanov
Status: concept
Project year: 2016
From ancient times tired travellers could find a protected place for rest and thinking under a crown of a tree. In Iceland trees are quite rear to find. But in Icelandic culture a tree has a great meaning.
The concept of the trekking house is based on traditional Icelandic forms and cultural symbols. Yggdrasil is an immense mythical tree, a symbol of life. Under the branches of Yggdrasil travellers can find everything necessary in a long trip to freely enjoy the Icelandic nature and culture.
The architecture of the trekking house reminds of different elements of icelandic culture - such as runes, vegvisir, viking ships (drakkars), basalt columns, etc.
The suggested design provides a traveller with a shelter without creating a massive protective wall between human and nature, thus maintaining a connection between them. Using prefabricated modules makes it easier to adapt the architecture to different local conditions.
One module consists of four similar elements, each of them is composed of a limited set of parts. The materials used for the construction are recycled steel and wood. Roof and walls are made of ETFE membrane, allowing an easy transportation and changing of damaged parts of the construction or disassembling it. Being tensile, walls provide an aerodynamic shape of the structure necessary to withstand the hard wind conditions.
The structure forms a warm and comfortable space for people, letting them experience the nature without any unwanted consequences. Inside the module a tourist can arrange a tent or stay in a sleeping bag. There is a bathroom, a cooking area to use a backpacking stove and a common space to chat and tell everybody a story. The modules can be assembled near the world famous icelandic hot springs, making travellers a part of a bathing in springs tradition.
The soil layer in Iceland is very thin. And it takes decades for it to form. The module is devided in 2 parts: bridge-platform and living area on top of it. The most important construction feature is a platform, acting as a bridge, to protect the landscape and arrange all the necessary engineering systems, medical equipment, storage spaces, etc. It’s framework is connected with roof elements, forming a tree-like spaceframe structure.
Most parts of the structure assembled together of the typical elements at a factory. The structure can be delivered on site readymade with a helicopter or in pieces by a car (during winter due to a tough snow cover it is easy to get even to faraway parts of the country). It can be assembled on site without using any heavy equipment or specially qualified workers.
The roof is designed to collect the rain water. Collected water goes to a special tank, then filtrated and heated. The used water is collected in a sewerage tank, gets purified and then can be reused. The solar panels, located on the roof provide electricity for heating and lighting.
The Under Yggdrasil trekking cabins let you concetrate on your journey and experience Iceland. It is an iconic part of iconic landscape.










