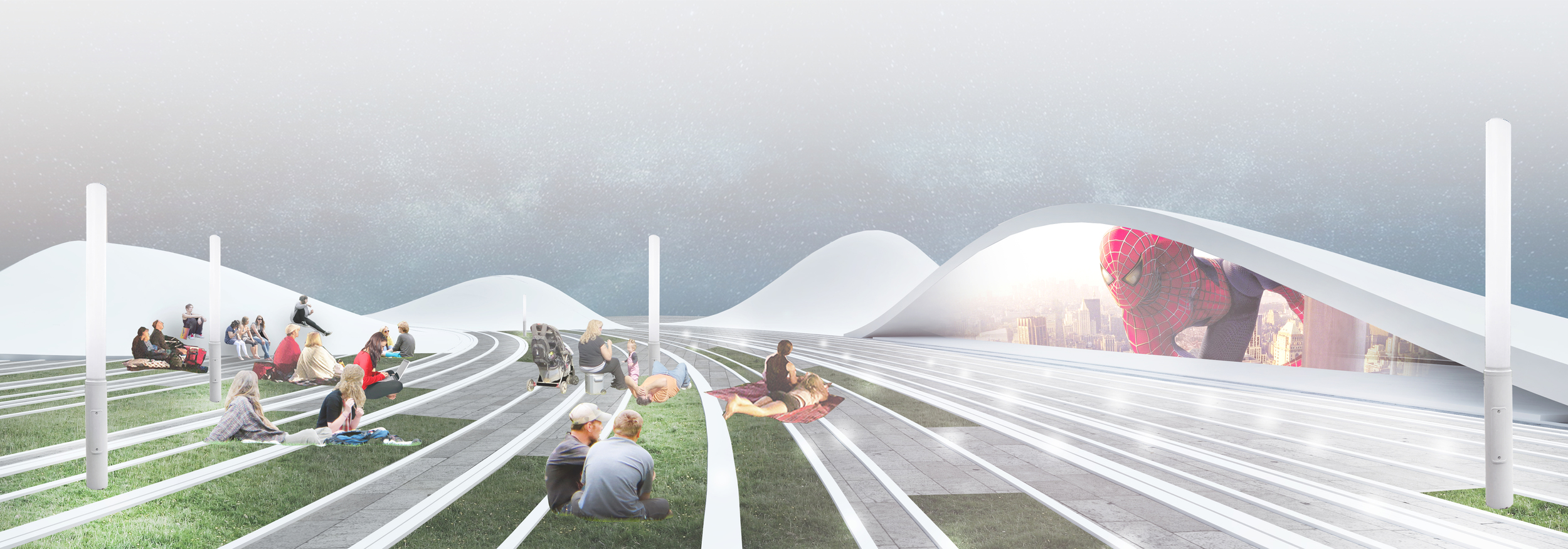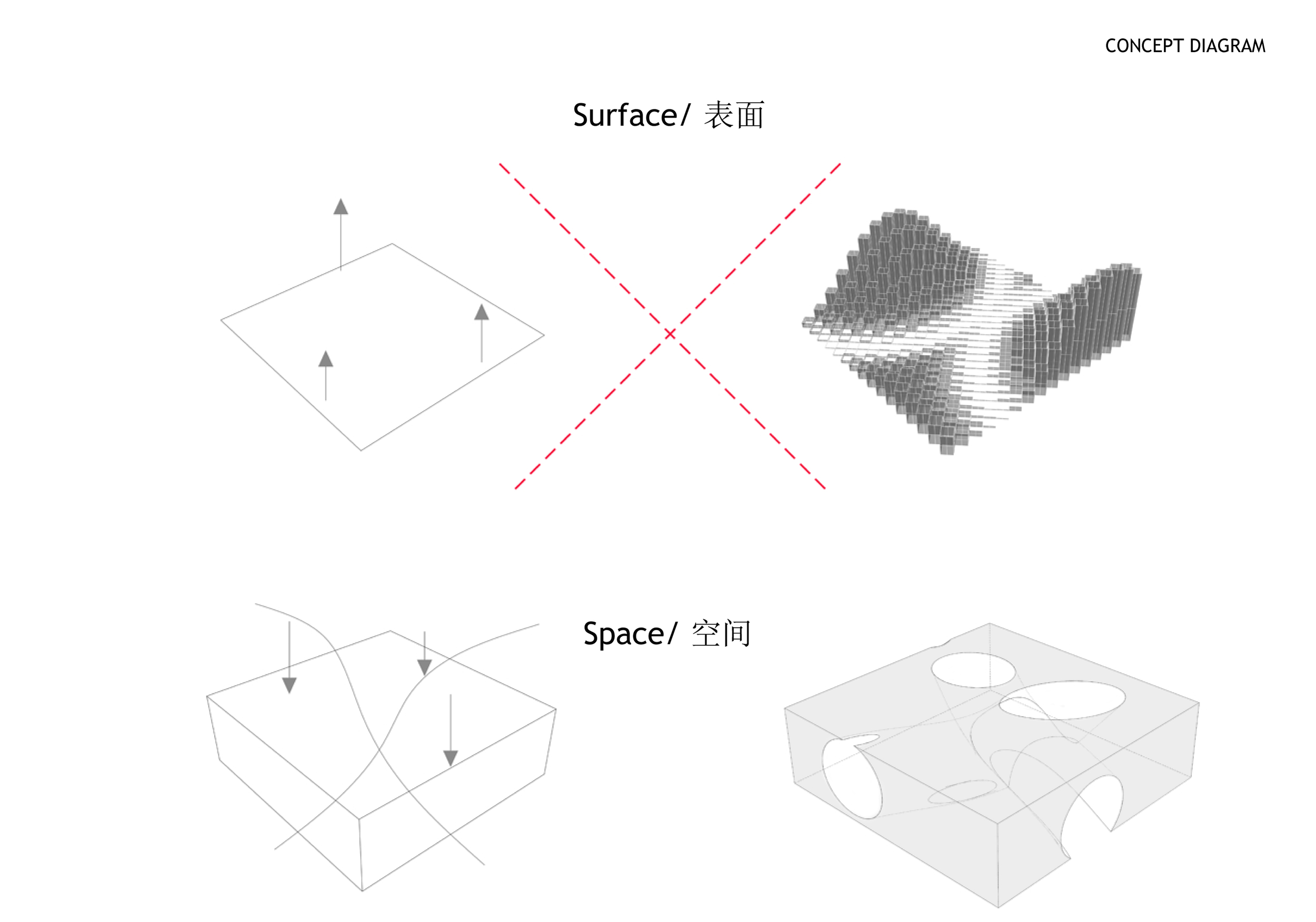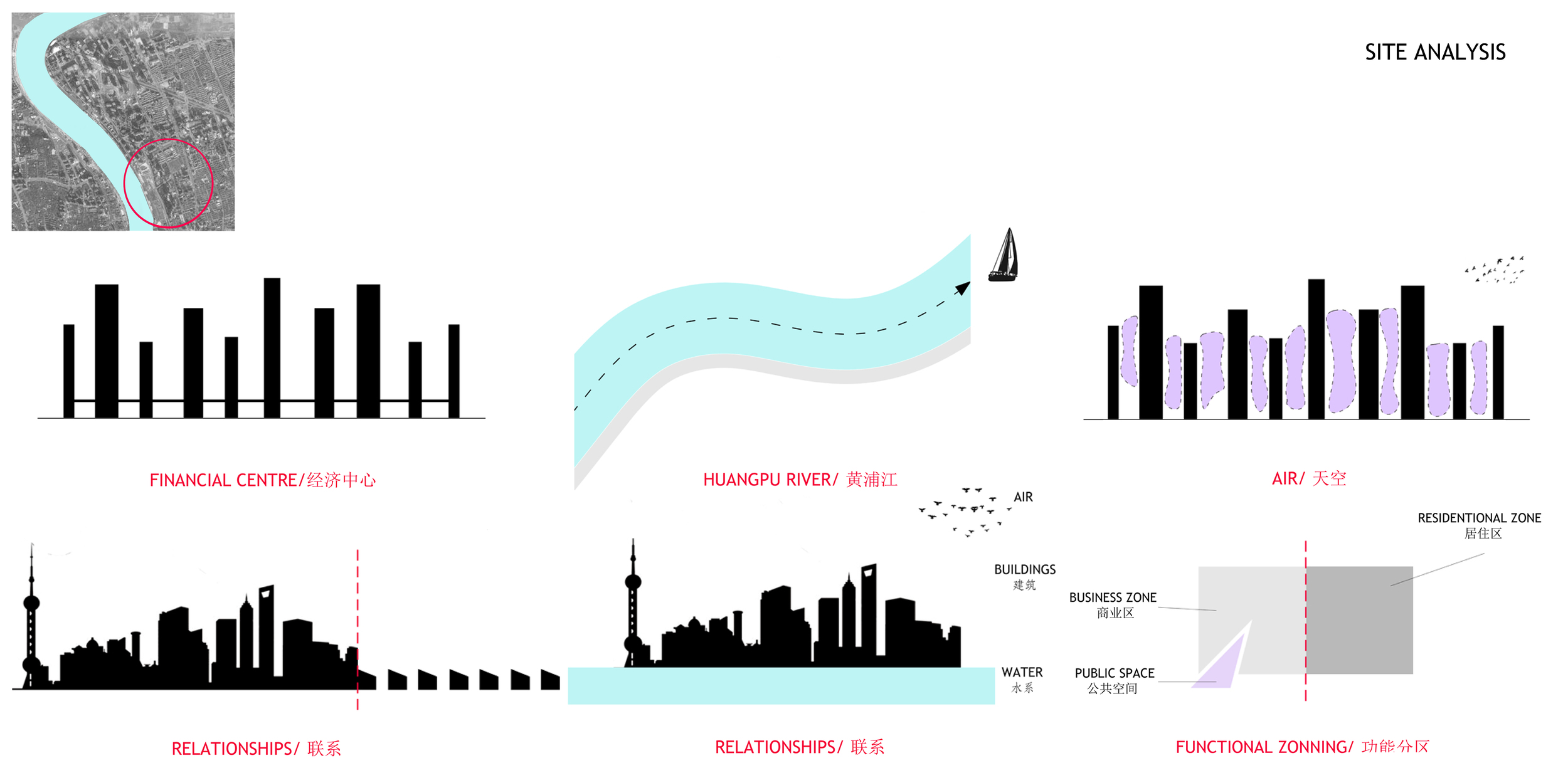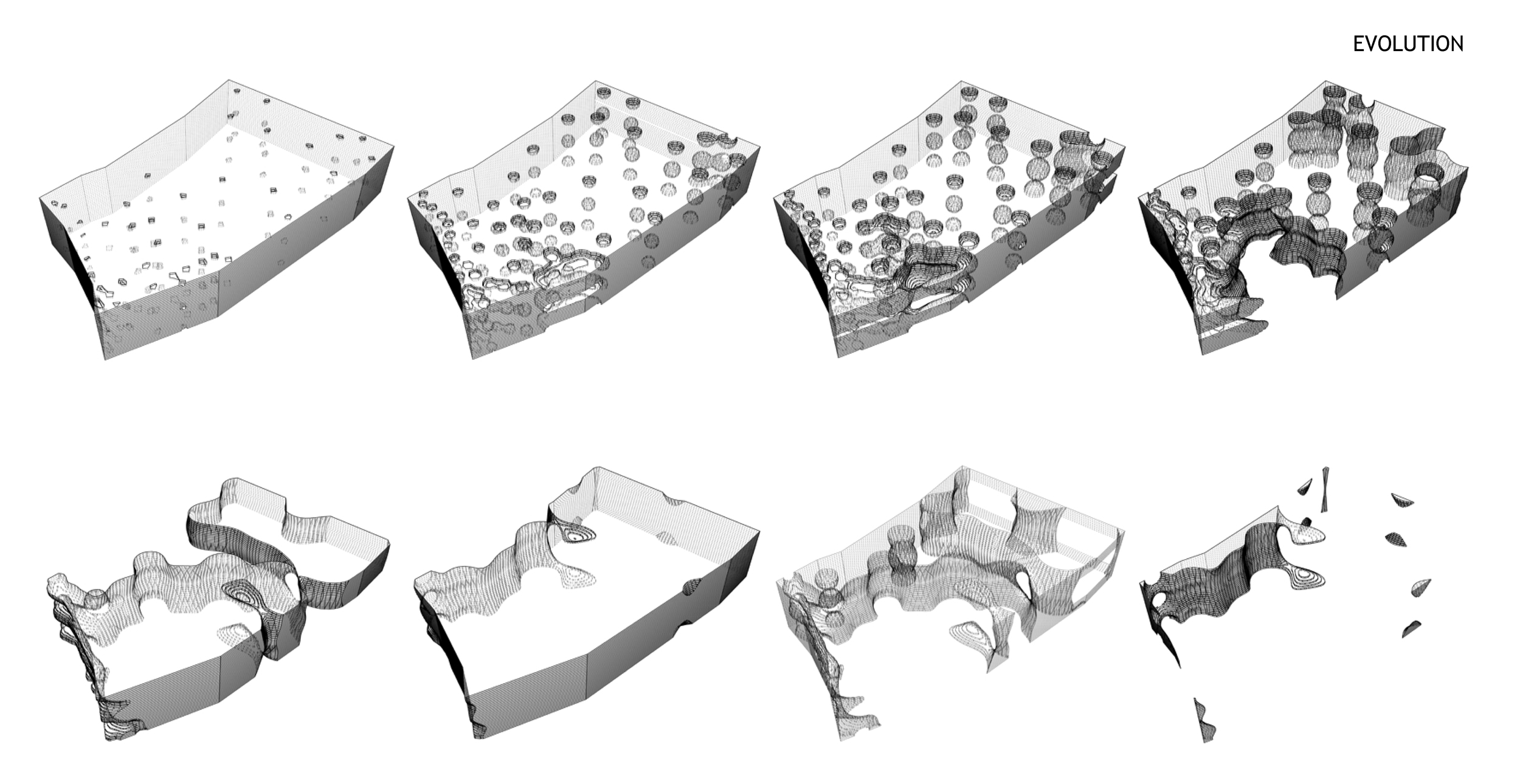Location: Shanghai, China
Tutor: Daniel Gillen
Project team: Stepan Kukharskiy, Alina Chereyskaya, Liu Qinglin, Xu Quan He
Project year: July, 2013
The topic of AA Shanghai Global School 2013 was ‘Adaptive City’ with three directions: inner urbanism, offshore urbanism and peripheral urbanism. The aim was to investigate new computational design approaches in architecture and urbanism, within the context of Shanghai.
Our studio was focused and developed on the process of erosion as generative, algorithmic and parametric design approach to adaptive peripheral urbanism. Testing scripts, analysing evolution we created a dynamic model in result. In the beginning of the research we came up with the idea of an inside and outside erosion and found factors that can influence the system from within the site borders and from outside. The inspiration was taken from nature and also identity features of China, that’s why the flower was chosen as a symbol. Flower is a flexible system that changes in time according to weather conditions, time of the day and so on. We understood periphery as an edge condition that can be found not only the outskirts of the city, but between high rise and low rise areas, dense and undense zones.

































